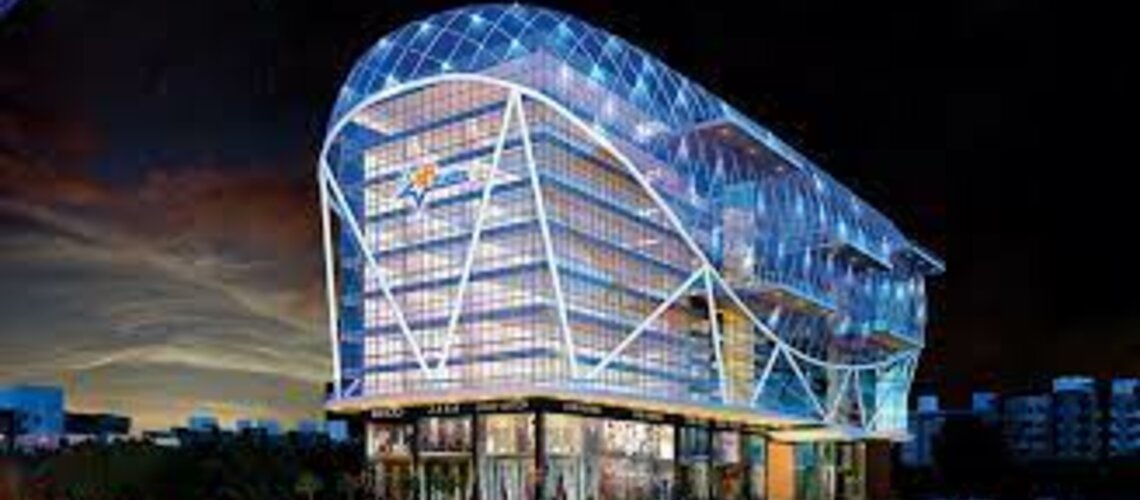
Deepak Builders Ltd.
Noida
Requirements New
Value
Location
Reffer Manufacturer
Reffer Manufacturers through Email Below.
Send Proposal
Update your proposed price to the Requirements BOQ and upload below.
Products Listing
| ID | Product Name | Category | Quantity | Reserve | Min Dec | Unit | Action |
|---|---|---|---|---|---|---|---|
| 6678edf31e1c2 | Sand Filling Inside Foundation | N/A | 6.43 | N/A | N/A | Cu.M | |
| 6678edf3272ed | PCC 1:4:8 Lean Cocrete for Bed Foundation | N/A | 6.43 | N/A | N/A | Cu.M | |
| 6678edf3328b1 | Isolated Column Footings with RCC 1:2:4 using Graded Concrete | N/A | 23.92 | N/A | N/A | Cu.M | |
| 6678edf338ac8 | Column Up to NGL with RCC 1:1.5:3 | N/A | 0.6 | N/A | N/A | Cu.M | |
| 6678edf33f5f3 | RCC 1:2:4 for Plinth Beams at Ground Level | N/A | 2.36 | N/A | N/A | Cu.M | |
| 6678edf345a36 | Column Up to FL from NGL with RCC 1:1.5:3 | N/A | 1.19 | N/A | N/A | Cu.M | |
| 6678edf34b988 | RCC 1:2:4 for Plinth Beams at Floor Level | N/A | 7.71 | N/A | N/A | Cu.M | |
| 6678edf3523ba | PCC 1:4:8 Lean Cocrete for Flooring Base Couse | N/A | 14.73 | N/A | N/A | Cu.M | |
| 6678edf3578e9 | Column Up to Roof from FL with RCC 1:1.5:3 | N/A | 3.98 | N/A | N/A | Cu.M | |
| 6678edf35e37e | Roof Beams with RCC 1:2:4 Mix | N/A | 7.52 | N/A | N/A | Cu.M | |
| 6678edf363ac3 | RCC Roof Slab with CM 1:2:4 Mix | N/A | 17.34 | N/A | N/A | Cu.M | |
| 6678edf369f21 | Parapet Wall - 4.5" (1:5) Mix | N/A | 10.86 | N/A | N/A | Cu.M | |
| 6678edf36eee8 | Plastering with CM (1:5) Mix for Parapet Wall | N/A | 127.04 | N/A | N/A | Sq.M | |
| 6678edf37428b | RCC 1:2:4 for Lintels & Sunshades | N/A | 1.7 | N/A | N/A | Cu.M | |
| 6678edf37985b | Plastering with CM (1:3) Mix for Sunshades, Low Level Slabs | N/A | 28.45 | N/A | N/A | Sq.M | |
| 6678edf37eaf4 | Brick Masonry with CM (1:6) Mix for Basement | N/A | 4.72 | N/A | N/A | Cu.M | |
| 6678edf385602 | Brick Masonry with CM (1:8) Mix for Superstructure | N/A | 13.44 | N/A | N/A | Cu.M | |
| 6678edf38acfa | Brick Masonry with CM (1:5) Mix for Partitions | N/A | 9.14 | N/A | N/A | Cu.M | |
| 6678edf390278 | Plastering with CM (1:5) Mix I/O for Superstructure | N/A | 298.2 | N/A | N/A | Sq.M | |
| 6678edf39572e | Ceiling Plastering with CM 1:3 Mix for Ceiling | N/A | 124.86 | N/A | N/A | Sq.M | |
| 6678edf39b28f | Tor Steel for RCC Work - VIZAG | N/A | 5970 | N/A | N/A | Kg | |
| 6678edf3a070c | Sand Filling Inside Foundation | N/A | 15 | N/A | N/A | 5.5 | |
| 6678edf3a844d | PCC Lean Cocrete for Bed Foundation | N/A | 15 | N/A | N/A | 5.5 | |
| 6678edf3ae180 | Isolated Column Footings with RCC 1:2:4 using Graded Concrete | N/A | N/A | N/A | N/A | N/A | |
| 6678edf3b400b | Column Up to NGL with RCC 1:1.5:3 | N/A | 15 | N/A | N/A | 1.25 | |
| 6678edf3b8e98 | RCC 1:2:4 for Plinth Beams at Ground Level | N/A | N/A | N/A | N/A | N/A | |
| 6678edf3be755 | Column Up to FL from NGL with RCC 1:1.5:3 | N/A | 15 | N/A | N/A | 1.5 | |
| 6678edf3c40ae | RCC 1:2:4 for Plinth Beams at Floor Level | N/A | N/A | N/A | N/A | N/A | |
| 6678edf3c9da1 | PCC Lean Cocrete for Flooring Base Couse | N/A | 1 | N/A | N/A | 32.5 | |
| 6678edf3d2ede | Column Up to Roof from FL with RCC 1:1.5:3 | N/A | 15 | N/A | N/A | 1.25 | |
| 6678edf3e1909 | Roof Beams with RCC 1:2:4 | N/A | N/A | N/A | N/A | N/A | |
| 6678edf3ebc96 | RCC Roof Slab with CM 1:2:4 Mix | N/A | 1 | N/A | N/A | 1344 | |
| 6678edf402268 | Parapet Wall - 4.5" (1:5) Mix | N/A | 1 | N/A | N/A | 99 | |
| 6678edf4099e0 | Plastering with CM (1:5) Mix for Parapet Wall | N/A | 2 | N/A | N/A | 99 | |
| 6678edf410e55 | RCC 1:2:4 for Lintels & Sunshades | N/A | N/A | N/A | N/A | N/A | |
| 6678edf41a814 | Plastering with CM (1:3) Mix for Sunshades, Low Level Slabs | N/A | N/A | N/A | N/A | N/A | |
| 6678edf4218f7 | Brick Masonry with CM (1:6) Mix for Basement | N/A | N/A | N/A | N/A | 2 | |
| 6678edf43596a | Brick Masonry with CM (1:8) Mix for Superstructure | N/A | N/A | N/A | N/A | N/A | |
| 6678edf443966 | Brick Masonry with CM (1:5) Mix for Partitions | N/A | N/A | N/A | N/A | 1 | |
| 6678edf44aa19 | Plastering with CM (1:5) Mix I/O for Superstructure | N/A | N/A | N/A | N/A | N/A | |
| 6678edf4512c3 | Flooring | N/A | - Not included | N/A | N/A | N/A |

